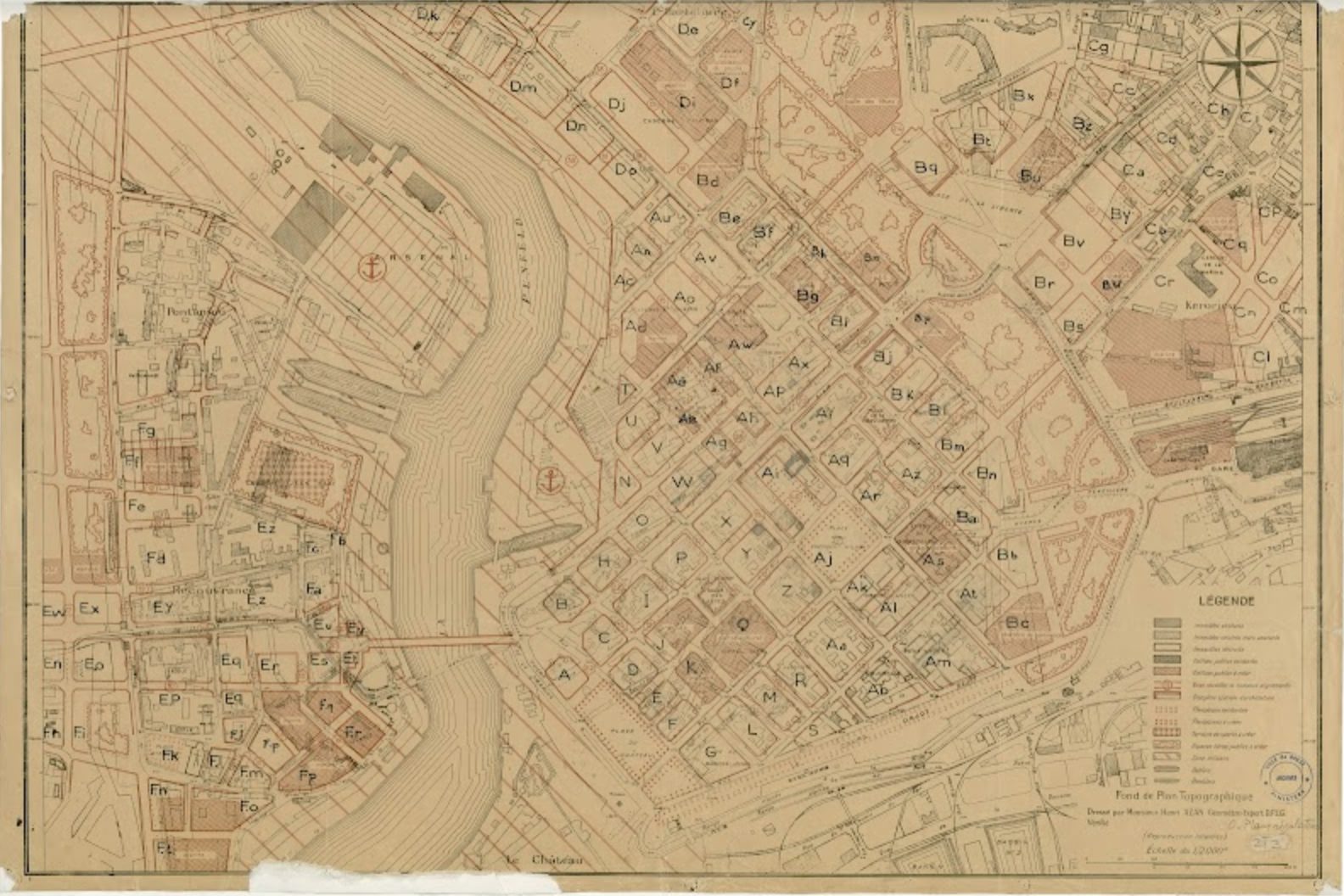Jean-Baptiste Mathon, Reconstruction and development plan for Brest, 1948, Brest Municipal Archives.
Jean-Baptiste Mathon (1893-1971) was the designated architect for Brest’s reconstruction plan. He was awarded the Grand Prix de Rome in 1923, and was a proponent of a moderate form of modernity that reconciled the demands of the rapidly changing technological world with urban compositions inspired by tradition.
His reconstruction and development plan for Brest followed the vision of the orderly city that the engineer Vauban had described in the 17th century and that the architect Milineau tried to pursue in the inter-war period. The Rue de Siam, widened to accommodate automobile traffic, became the main axis of the new city built upon the rubble of the bombed-out city. On the new flattened topography, the blocks were organised in a regular grid. The Place de la Liberté opened up a grandiose perspective on the “Versailles of the sea” that was Mathon’s Brest. But as the city gained in height, it lost all connection with the banks of the Penfeld, where the arsenal developed in a dissociated manner.
Mathon laid down reconstruction rules for the town centre in order to give it overall unity (tempered, however, by the freedom given to compensated owners to choose their own architects). He imposed a particular treatment (in stone) to the ordered façades framing the Place de la Liberté. Brest was rebuilt with a relative freedom that was to guarantee urban homogeneity.
Sonia de Puineuf

