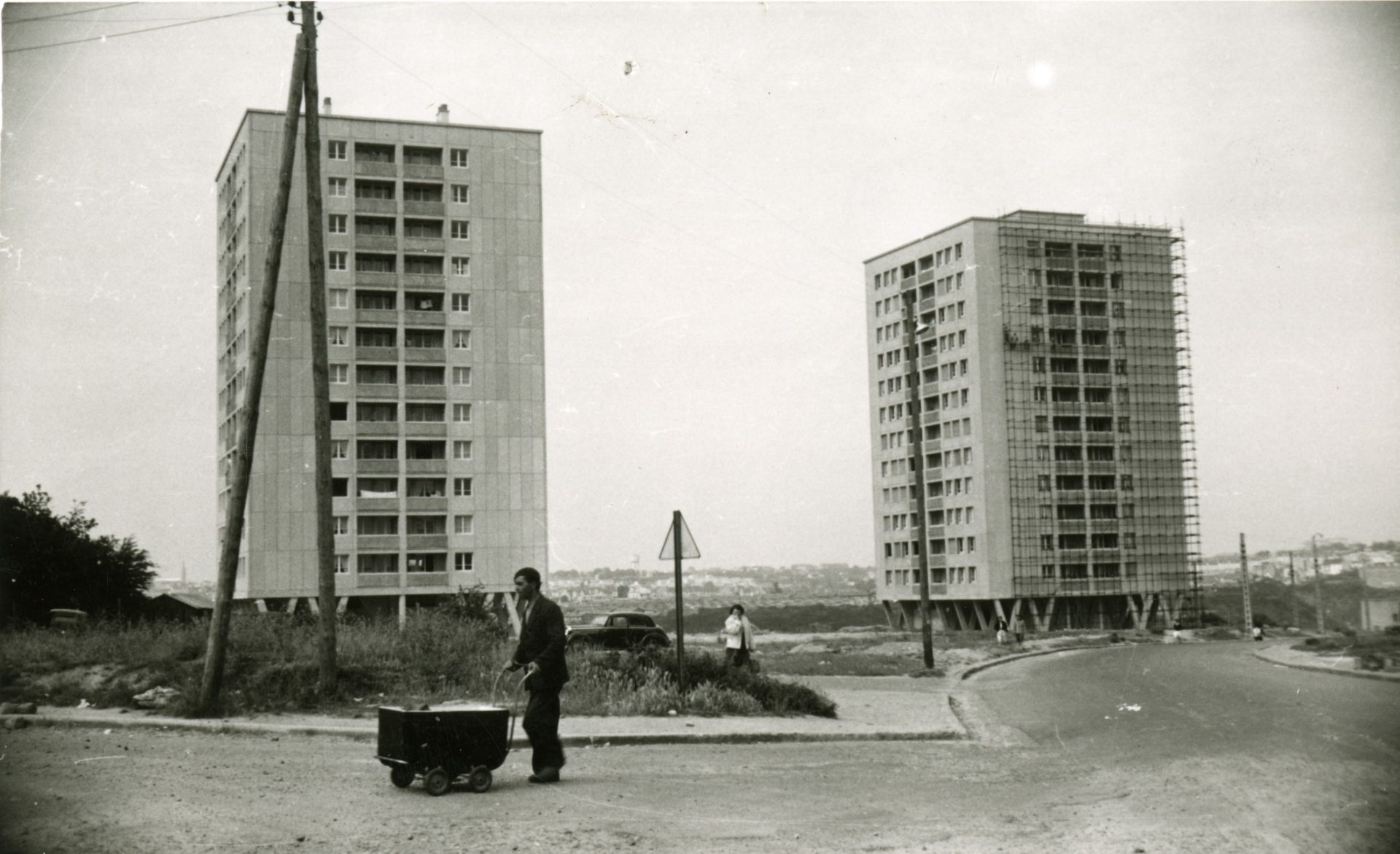Quéliverzan Towers under construction, Brest, 1954, Brest Municipal Archives.
This photograph shows blocks of flats in the Quéliverzan district. These towers were part of the “concrete flowers” (tower blocks) that made it possible to rehouse the population of Brest, which was, at that time, temporarily installed in prefabricated housing. This was one of six “experimental sites” built in France to test new urban planning and construction practices.
Their architects, Raymond Lopez and Raymond Gravereaux, had made a name for themselves just before the war thanks to their construction of the Morvan Hospital, a fine example of modernist classicist architecture in Brest. This time they proposed buildings which were more radically modern in style: V-shaped pillars support the square-plan towers with prefabricated facades and standardised openings (windows and loggias). In the 1980s the buildings were reclad with grey and blue tiles.
These 12-storey buildings were the first “skyscrapers” in Brest. They symbolise the audacity of the reconstruction projects that took place outside the city walls. Inside these walls, the “white city”, which was less ambitious height wise, took shape.
Sonia de Puineuf

