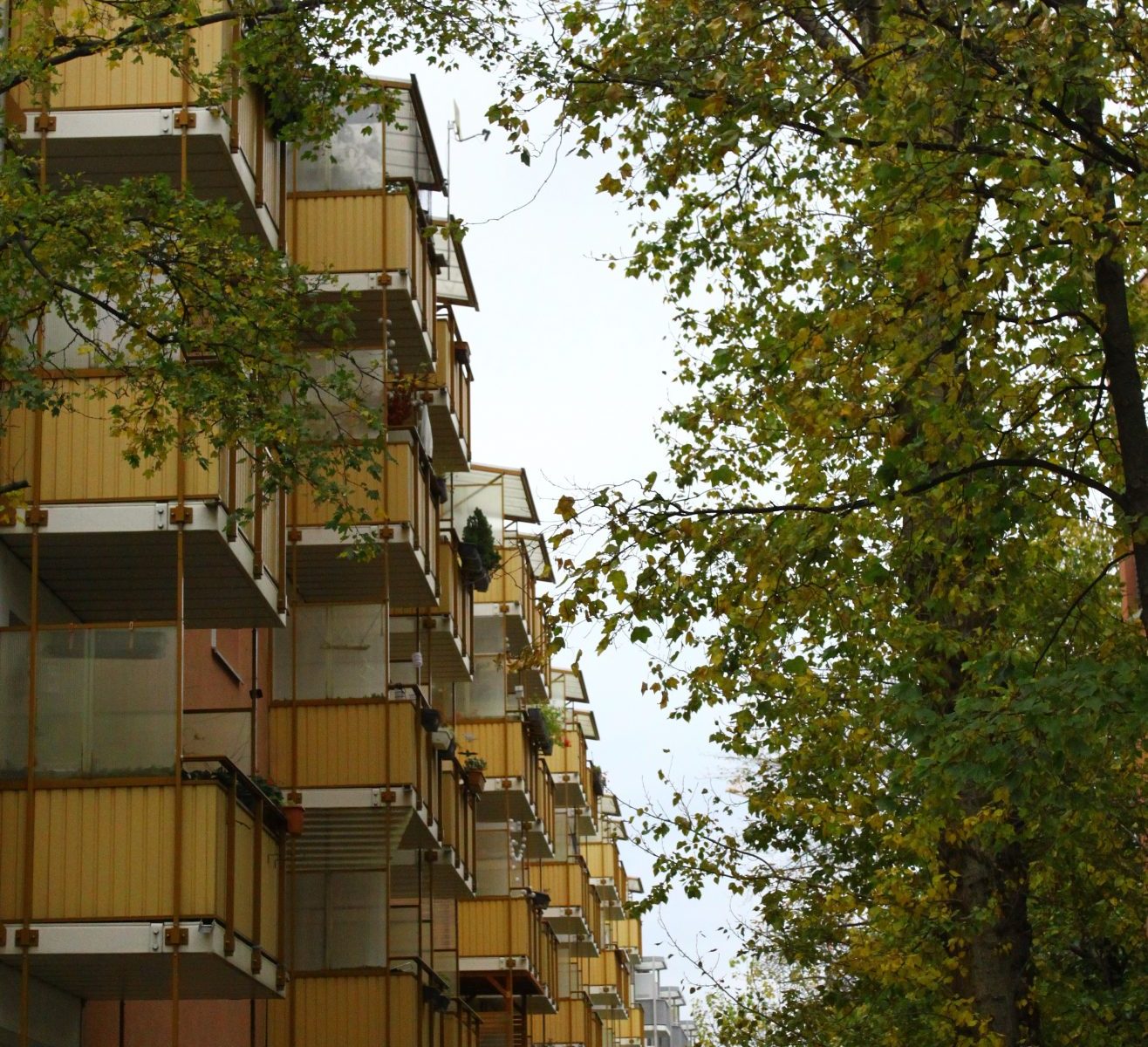Renovated facades of socialist-era residential buildings, Dresden, Foto Quentin Arnaud, 2021.
In the 1970s, engineers from the Technische Universität of Dresden designed the standardised buildings (type WBS 70) to quickly meet the growing need for housing in the GDR. The whole country saw an increase in the construction of high-rise buildings and blocks of buildings in the urban peripheries to house the families of the baby boomer generation.
Today, this housing stock is somewhat dilapidated and is undergoing renovation. A consultation process with residents made it possible to give the buildings a facelift and to install bolt-on, steel-framed balconies, as shown in this photograph. This is an effective and economical way of increasing living space and opening up homes to more light and better air ventilation. These buildings are often surrounded by large green spaces, rarely frequented by residents, where vegetation has grown. The new balconies have allowed them greater proximity to this urban nature. This new arrangement brought unforeseen and much appreciated benefits to the owners of these properties during lockdown.
In contrast, the sometimes over-generous spaces between the buildings are being densified: new housing is being constructed there. In this way, the city avoids spreading out over the surrounding countryside which in Dresden’s case is renowned for its beauty.
Sonia de Puineuf

