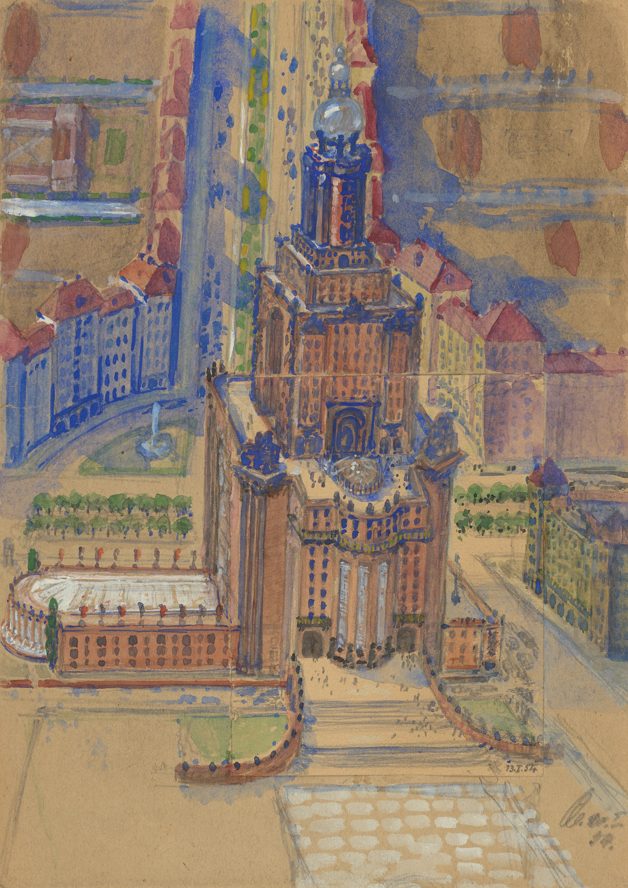Oswald Enterlein, Project for a House of Culture on Altmarkt Square, 1954, Stadtmuseum Dresden.
Dissatisfied with the slow advancement of reconstruction plans for the city centre and “as a fanatical Dresdener”, the graphic artist and painter Oswald Enterlein (1884-1963) created his own plans for the city centre around 1954, in particular for Altmarkt Square. This was the year in which Khrushchev announced the move towards industrialized construction, but Enterlein’s designs did not take this into account.
Thanks to his avid newspaper reading, Enterlein was well informed of the chief architect’s plans. Herbert Schneider, in the spirit of the Soviet Union’s “16 principles for urban planning” intended to construct an immense building in the city centre: a classical socialist style tower.
Following these guidelines, Enterlein designed a representative building for the south side of Altmarkt Square. This richly decorated five-tiered tower, reaching an impressive height of 135 metres, was to be accessible via a wide staircase. The base of the main body of the building was a kind of enlarged replica of the Dresden Zwinger. The elevation of the building had several recesses with terraces decorated with sculptures. The skyscraper was crowned spectacularly by a spiral staircase with an imposing opal glass globe and a lantern. The building was to contain flats, a café and a restaurant as well as a hotel and was to use Meissen red granite and Elbe sandstone for its structural elements. It was to be flanked by other richly decorated buildings, including “civil servants’ towers” on the north side of the square.
Enterlein presented his plans to Dresden city council and in 1958 he also sent them to Hermann Henselmann, chief architect of the Greater Berlin municipality at the time. But all his efforts were in vain.
Claudia Quiring

