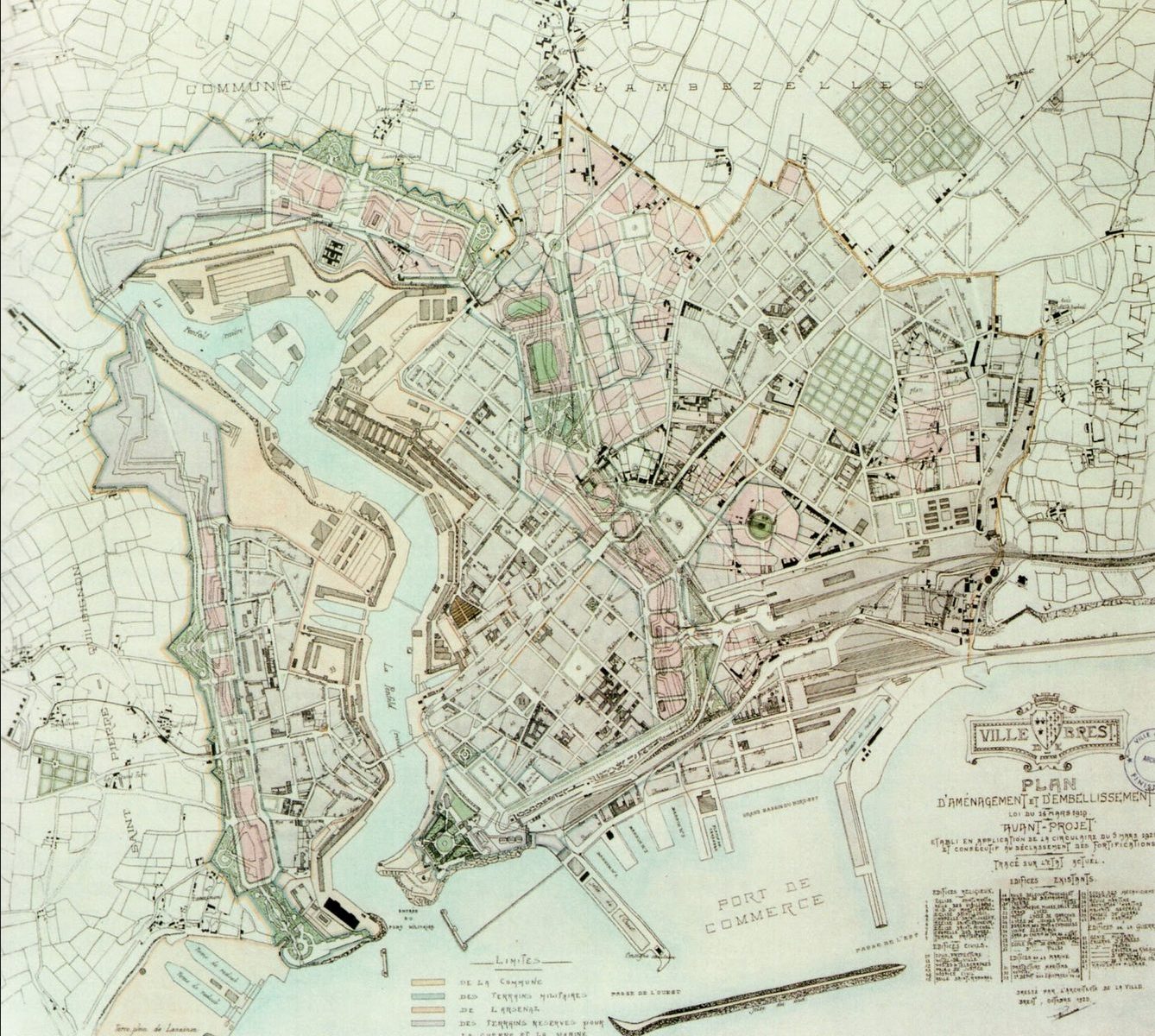Georges Milineau, Plan to develop, embellish and extend the town of Brest, 1920, Brest MunicipalArchives.
This plan was drawn up by Georges Milineau, Brest’s town architect after the First World War at the time when the ramparts, built by Vauban in the 17th century, were decommissioned. Having officially lost their defensive role, their destruction could theoretically be envisaged to allow the city to expand.
Milineau imagined replacing them with “a first circular inner road, polygonal in shape” – a sort of green route around the historic city. However, his project was blocked by the Navy. The Navy asked an exorbitant price for handing over the ramparts and this only added to the cost of their demolition. Nevertheless, this project would have made it possible to link the old city with the more recently built peripheral districts.
Milineau also planned to widen the Rue de Siam, to raze the insalubrious blocks of buildings to create town squares and to allow pedestrians access to the sea (a territory still closely guarded by the Navy). This ambitious plan for a hygienic city, open to automobile traffic, rationally zoned and architecturally harmonised, could not be carried out at this time. It was not until the violent destruction of the Second World War that this project became relevant again.
Sonia de Puineuf

